
Rebuilding the Addition |
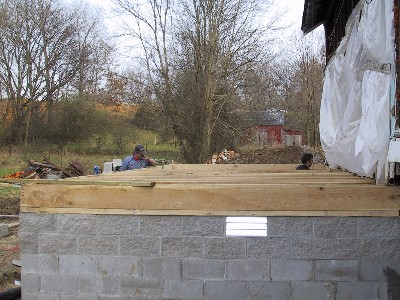
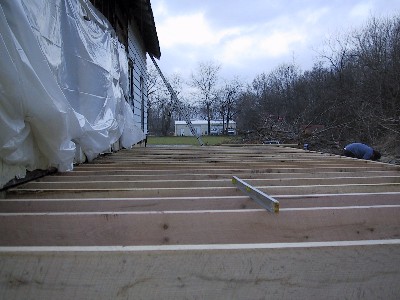
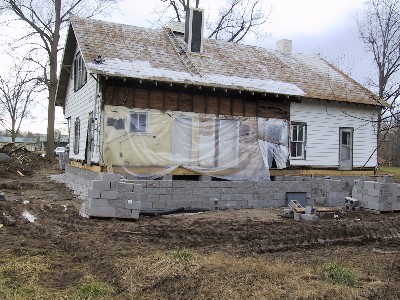
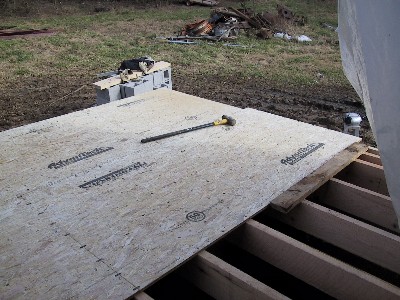
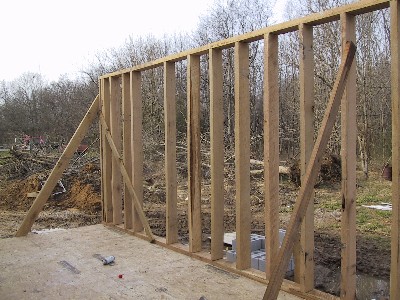
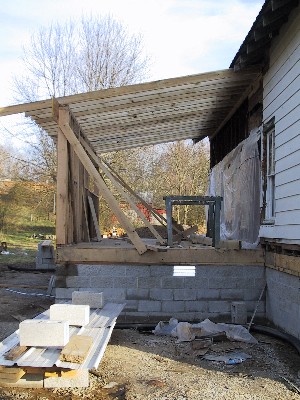
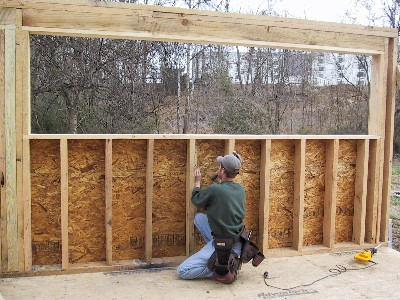
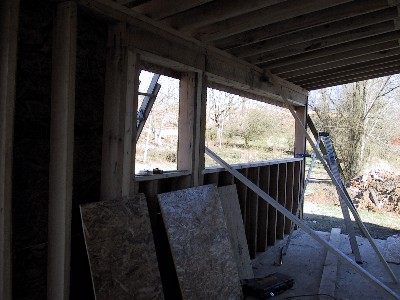
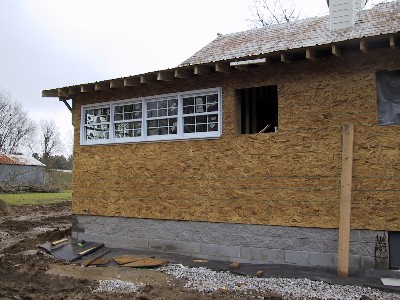
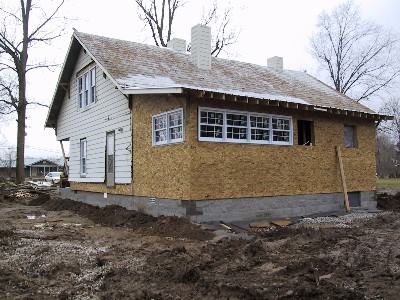
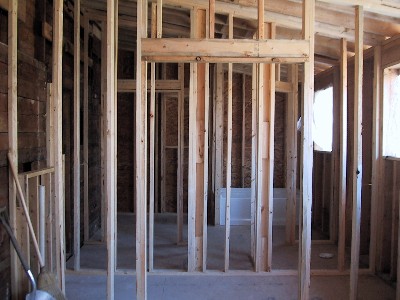
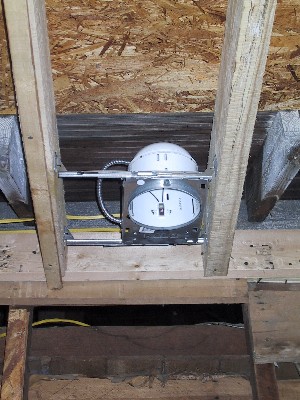
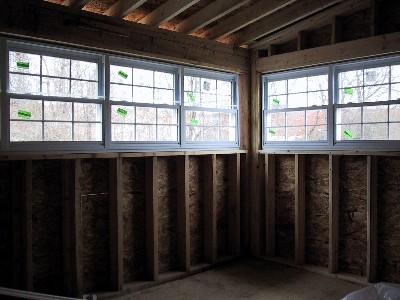
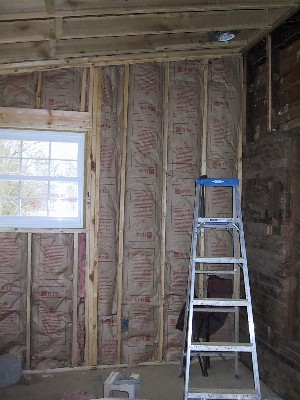
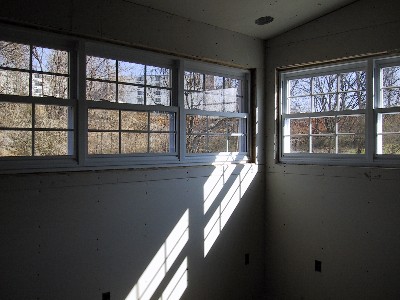
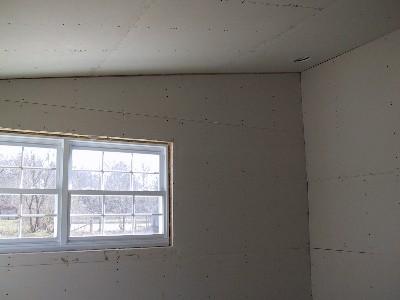
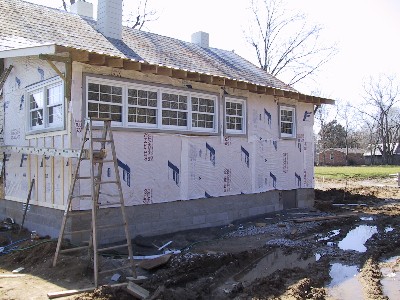
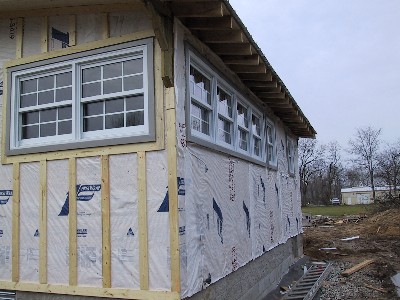
The foundation going in underneath the house and new addition. Adam adds floor joists for the new addition. |
The new floor joists are finished being installed. The new subfloor goes down on the floor joists. |
The new framing starts going up on the new addition. Chris nailing OSB to the new framing under 12 foot window. |
LEFT: View of new addition with rafters. RIGHT: view from inside new addition with decking on roof. |
View of rear of addition after OSB installed. Rear side view of addition with new windows installed. |
LEFT: Framing of new addition from sunroom looking thru to bathroom. RIGHT: New recess lighting installed. |
LEFT: View from inside sunroom after windows installed. Ceiling is 8' high at the window side of sunroom. RIGHT: View of sunroom after insulation installed. Ceiling is 10' at this side of addition. |
Sunroom after sheetrock has been installed. Another view of sunroom after sheetrock installed. |
View of outside of addition with windows trimmed with aluminum siding... Never paint the trim again!! |